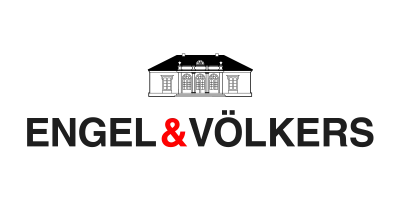Bought with Imagine Homes Realty, LLC
$1,175,000
$1,200,000
2.1%For more information regarding the value of a property, please contact us for a free consultation.
8018 NE 88th ST Vancouver, WA 98662
3 Beds
2.5 Baths
2,334 SqFt
Key Details
Sold Price $1,175,000
Property Type Single Family Home
Sub Type Single Family Residence
Listing Status Sold
Purchase Type For Sale
Square Footage 2,334 sqft
Price per Sqft $503
Subdivision Barberton
MLS Listing ID 2349614
Sold Date 07/03/25
Style 10 - 1 Story
Bedrooms 3
Full Baths 2
Half Baths 1
Year Built 2016
Annual Tax Amount $6,323
Lot Size 1.100 Acres
Lot Dimensions Approx 187 x 105.9
Property Sub-Type Single Family Residence
Property Description
Are you looking for a SHOP in the City with Beautiful One-level Ranch on Acreage? Have you always wanted to live on an acre & having your dream home too - a stunning custom-built home AND having a really great 40x36 shop yet not having to drive far into the county to get there? Welcome to your Dream Home! There are very few opportunities to have a home like this rare, close-in acreage. Hardwoods, tall ceilings, huge great room, massive granite island, dining room & office. Owner's Suite + 2-addl BR + office.Potential for multi-generational living to add an ADU, subject to Buyer's due diligence. Garden, berries already there. Gorgeous landscaping & colorful blooms. Shopping, restaurants, parks, hospital, freeway & new Vancouver Waterfront
Location
State WA
County Clark
Area 1062 - Brush Prairie/Hockinson
Rooms
Basement None
Main Level Bedrooms 3
Interior
Interior Features Bath Off Primary, Ceramic Tile, Double Pane/Storm Window, Dining Room, Security System, Walk-In Pantry, Water Heater
Flooring Ceramic Tile, Hardwood, Carpet
Fireplace false
Appliance Dishwasher(s), Disposal, Dryer(s), Microwave(s), Refrigerator(s), Stove(s)/Range(s), Washer(s)
Exterior
Exterior Feature Cement Planked, Stone
Garage Spaces 6.0
Amenities Available Gas Available, Patio, RV Parking, Shop, Sprinkler System
View Y/N No
Roof Type Composition
Garage Yes
Building
Story One
Sewer Sewer Connected
Water Public
Architectural Style Northwest Contemporary
New Construction No
Schools
Elementary Schools Glenwood Heights Primary
Middle Schools Laurin Middle
High Schools Prairie High
School District Battle Ground
Others
Senior Community No
Acceptable Financing Cash Out, Conventional, FHA, VA Loan
Listing Terms Cash Out, Conventional, FHA, VA Loan
Read Less
Want to know what your home might be worth? Contact us for a FREE valuation!

Our team is ready to help you sell your home for the highest possible price ASAP

"Three Trees" icon indicates a listing provided courtesy of NWMLS.

